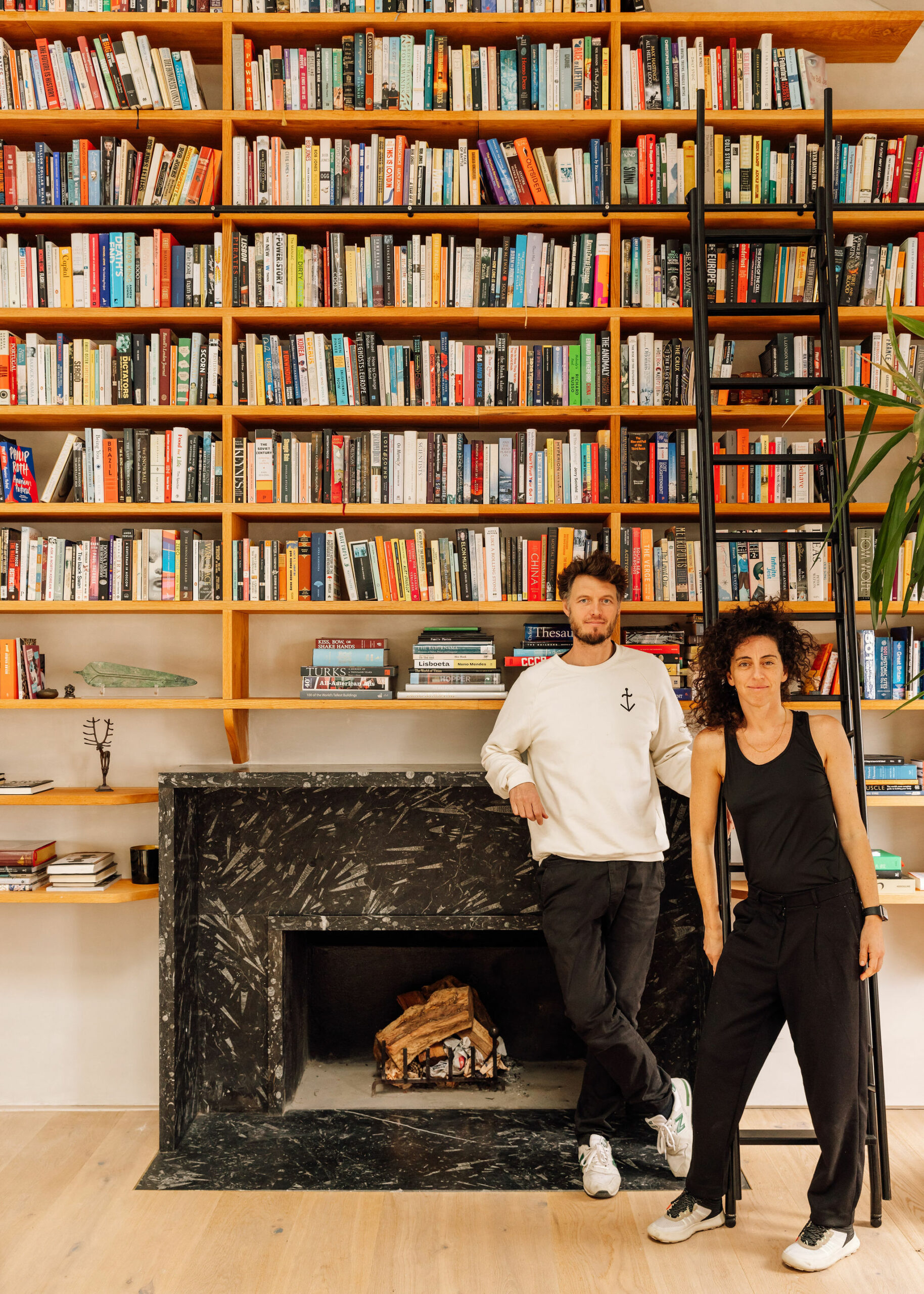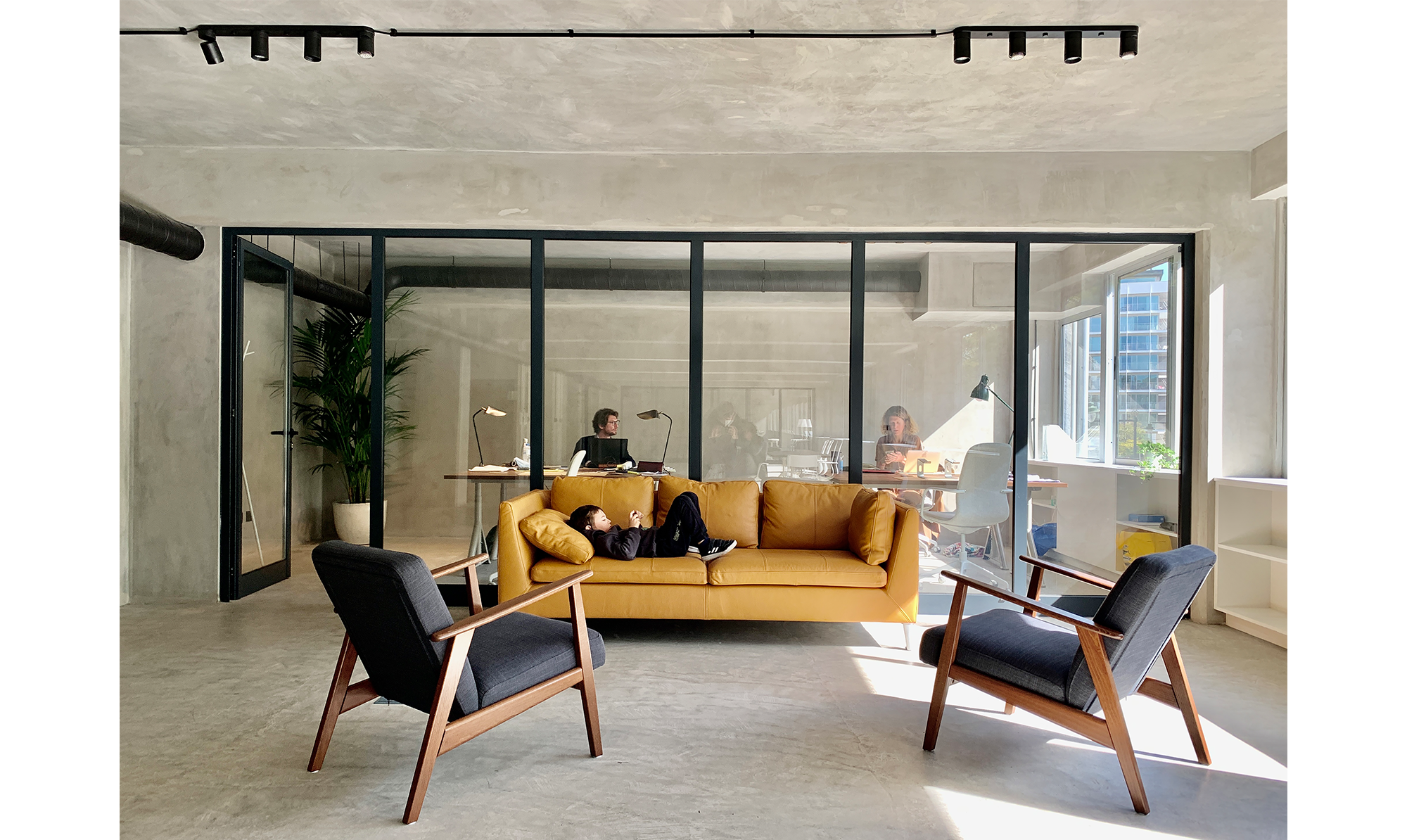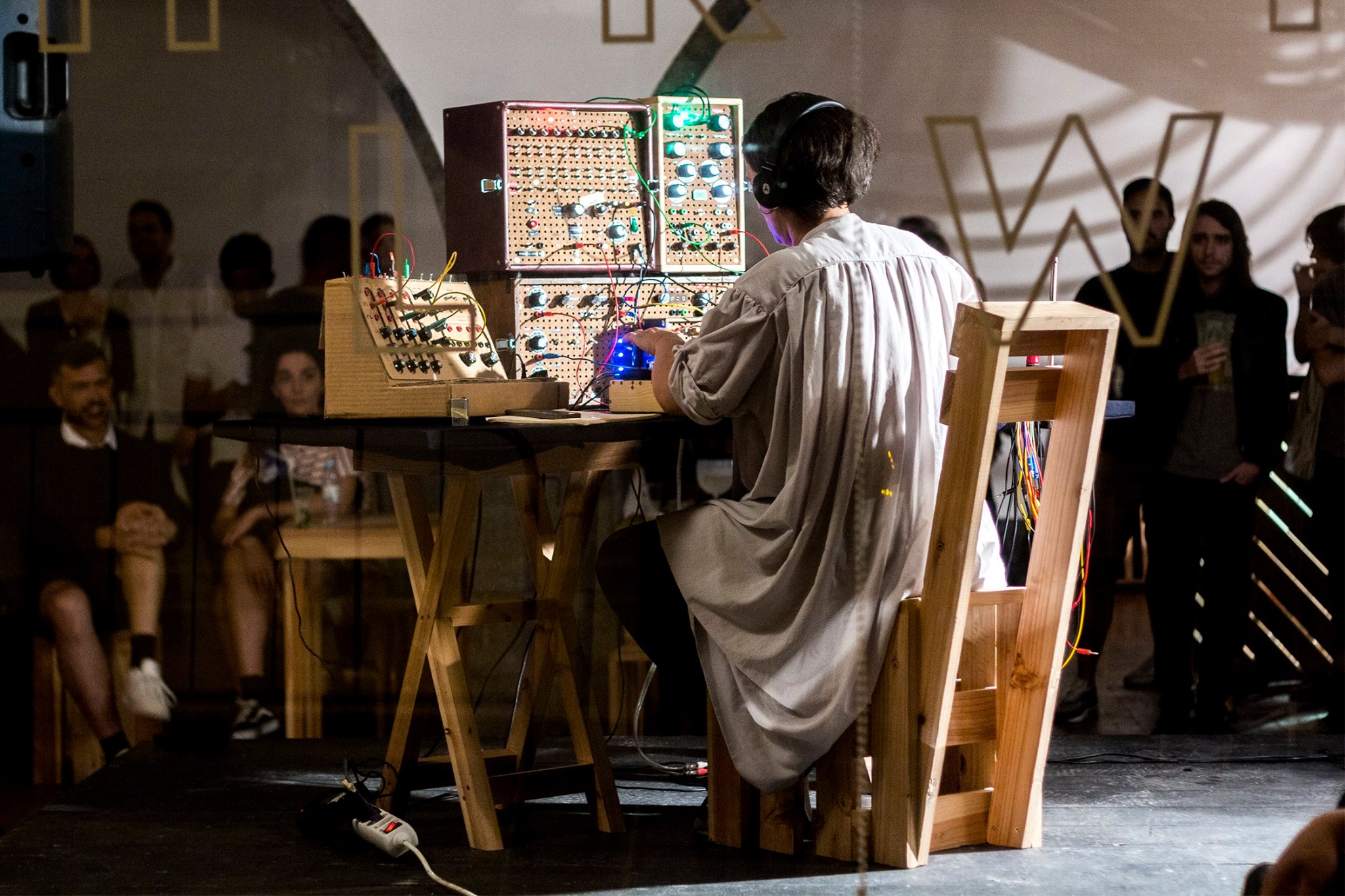


Carolina Augusta Backlar
Carolina is a portuguese architect with an extensive international background. In 2011, she joined the acclaimed design firm Barber & Osgerby, where she honed her skills within their interior design division, Universal Design Studio (UDS). Before relocating to London, Carolina worked as an architect at Ateliers Jean Nouvel (Pritzker Prize winner) in Paris, and later in the New York office.
In 2009, she was awarded the Inov-Art Grant by the Portuguese Ministry of Culture. With this support, she moved to Los Angeles to work on innovative prefabricated housing systems. Carolina studied at L’École d’Architecture de Paris-La Villette in France and graduated from the Faculdade de Arquitectura da Universidade Técnica de Lisboa in 2006. She recently completed a postgraduate program in Neuroarchitecture at Escola Sert in Barcelona, deepening her interest in the intersection of neuroscience and the built environment. Among 400 applicants, she was one of the 20 selected to join the postgraduate program Architecture for Common Spaces at YACademy University in Bologna, starting at the end of this year. Specialised in circular design, urban activation projects, and built environments for health and sustainable communities, her approach reimagines neglected spaces as opportunities for regeneration—using reclaimed materials, low-carbon systems, and inclusive design principles.
Carolina is currently the creative director of www.humanizespace.com, a new department focused on integrating evidence-based scientific research into architectural design.
ou
Jeremy Stewart Backlar
Jeremy is an American architect and designer practicing in Lisbon. Before moving to Portugal, Jeremy worked in London as one of the lead designers at Heatherwick Studio, where he worked on a large multi-use development project in Shanghai creating a new epicenter for the city. He also designed a monumental addition to Waddesdon Manor for the Rothschild Estate in England, along with a driver-less vehicle to transport visitors throughout the grounds. In Paris & New York, Jeremy worked for the Pritzker Prize winner Jean Nouvel. He was on the design team that developed several high profile projects including the MOMA Tower in New York and the SunCal Tower in Los Angeles. Jeremy graduated from the Southern California Institute of Architecture (SCI-arc) in Los Angeles with honors.
ou
A Carolina e o Jeremy
fundaram o Atelier
Backlar em 2012
Atelier Backlar’s rigourous approach to design ensures the best possible outcome within the given legal, financial and client parameters. We draw upon our knowledge of running large international projects to bring efficiency and broad ideas through to the end use. We use our investigations into local culture, typologies and craft as a foundation for our design, while abstracting those elements into a unique, modern design. Our process is reliant on close communication with our clients, as we feel this always produces richer, more profound results.
Serviços
01 PRELIMINARY ANALYSIS
Purpose
The aim is to give confidence in the purchase of a property and enable fact-based estimation for the future development. We will review and translate all of the local urban rules affecting the property into a clear document which will explain how much the building can grow, and what is the best strategy to pass the city hall licensing process.
Deliverables
Two printed booklets* and one digital PDF containing:
- Site photos
- Archival drawings
- Volumetric diagrams indicating maximum potential building size
- Sketch floor plans
- Sketch elevations
- Indication of potential terraces
- Identification of historic architectural elements that could be kept
- Area calculations
- Preliminary cost estimate
- Preliminary time-line
- Strategy for best path to submit planning documents
- Outline of major planning rules that would affect the development
- Reference images for potential look and feel of the new project.
* More available upon request
Time frame
3 Weeks.
This may be increased if the City Hall’s archive department takes longer than usual to fulfill our request for information.
02 Architecture
A Analysis
- Photographing the site
- Identifying existing elements to be preserved
- Developing 2D & 3D Drawings from the information given by a topographer
- Study local regulations to determine the maximum potential building size
B Briefing
During this stage, all of the creative and functional requirements, design aspirations and time ambitions will be defined with the client to map out parameters that will guide the design.
The brief should include:
- Outlining all functional requirements for the site/building
- Setting up a time line to establish a sequence of the milestones and time scale ambitions
- Agreeing the best method of procurement for the building works, considering the principle of public tender with at least 3 different entities
Note: As the project proceeds through its various stages, requirements may change, or may have to be changed. If/when this happens, the impact of these changes, particularly the effect on design, timings, costs and construction, will be discussed with the client.
C Concept Design:
The aim of this stage is to study all of the constraints and define the core values of the project to establish a unique design. The result will encompass general configuration of urban and landscape integration, functional characteristics, area subdivisions and their relationships. This is typically an intense creative period at the end of which a signed off concept design is produced that fully describes the spacial character, encapsulates the look and feel of the environment and fulfills the functional requirements. During this stage we would like to meet at least twice with the clients to review ideas and receive input.
Deliverables:
- General arrangement: Floor plans including room layouts, public spaces, back of house and storage areas
- Concept for outdoor areas
- Image collage describing general materials, and material typologies
- Strategy to expose existing architectural elements (if any)
- Service and circulation strategy
- Concept for furniture design
- Concept for graphic design
- Color perspective drawings of key areas
D Feasibility Study – PIP (Pedido de Informação prévia) – (optional)
The PIP is a separate and optional procedure that precedes the licensing of construction, reconstruction, extension, alteration, maintenance and demolition of buildings. The result is a signed document from the City hall and Historic Preservation Society, marking what changes may be made to the use of the building and it’s integration within the urban fabric.
This encompasses:
- Respective legal and regulatory constraints, particularly with regard to infrastructure, public easements, public utility easements, urban impacts, clearances and other conditions applicable to the construction works
- Volumetric, street alignment, ‘cércea’ (height of the building) and external walls
- Constraints for proper formal and functional relationship within the environment
- Programme use of the buildings, including subdivision of parcel into various uses
- Local Infrastructure
- Areas of permeability and collective road infrastructure equipment
Deliverables:
- Photos of property and facade survey
- Site Plan drawings
- Descriptive and explanatory writings
- Demolition plans
- Program and utilization plans
- Local infrastructure plans
- Accessibility and major equipment plans
- Basic architectural plans
- Elevation drawings
- Perspective renders
E Licensing
In this stage, a thorough set of drawings to submit to the city hall for permits will be developed, including demolition, structural, facade, roof and infrastructural changes for the architectural proposal.
Deliverables:
- Certification documents for land registry
- Zoning plans
- Municipal development plans
- Localization plans
- Written summary and justifications
- Photographs documenting existing buildings
- Demolition plans
- GA Plans at an appropriate scale
- Sections at an appropriate scale
- Detail drawings at an appropriate scale
- Elevations at an appropriate scale
- Updated perspective renders
- Accessibility documentation
F Construction Documents
During this stage the design will be worked in considerably more detail to establish the ‘kit of parts’ that comprises the new concept. There will be adjustments to the design according to the cost estimation, material choices, equipment and ensuring that all of the components will be assembled correctly.
Deliverables:
- Updated demolition drawings
- Overall detailed general arrangement plan
- Material specifications
- Finishing specifications
- Elevations drawings (interior and exterior)
- Detailed section drawings
- Lighting design drawings
- Mechanical equipment drawings
- Typical details provided at an appropriate scale
- Updated color perspective render
G Fabrication Documents (optional)
During this stage we will be meeting with furniture fabricators to understand their process and raw material inputs that will guide our detailed drawings for efficient manufacturing.
Deliverables:
- Furniture and other custom fabrication drawings
- Packaging & installation instructions
- Graphic design drawings
H Technical Assistance
This role requires frequent visits to both manufacturing facilities and the building site to ensure that the teams are working in line with the agreed detailed drawings and intentions. Every 2-4 weeks, we will be submitting a detailed survey document to the client and team to keep everyone up to date on the construction & fabrication progress.
I Project Coordinator
We guarantee that all teams involved in the project are communicating properly, and that every issue that arises gets solved through the proper channels.
A typical team for a medium-sized project will include:
- Client
- Architect
- Structural engineer
- Mechanical engineer
- Water & drainage engineer
- Telecommunication engineer
- Fire safety engineer
- Acoustic engineer
03 Interior & Furniture Design
This work is based on the design, conjugation and choice of furniture, objects, equipment, curtains, carpets, accessories. It is about planning the colors, the materials, the finishes, the textures, the lighting creating environments within a context. It is also intended to adjust the objectives to the financial resources of the client and the requirements of objective functionalities.
Fit-out
The Fit-out service the set of the interior furniture that is attached to the property and can not be easily removed. This type of service does not require the licensing of the city if it does not interfere with the structure or infrastructure.