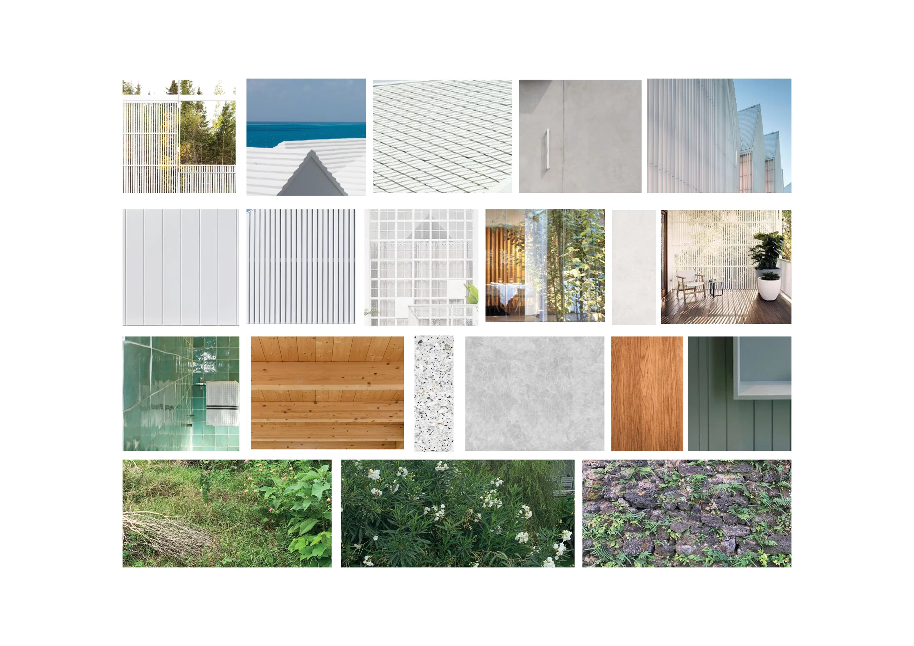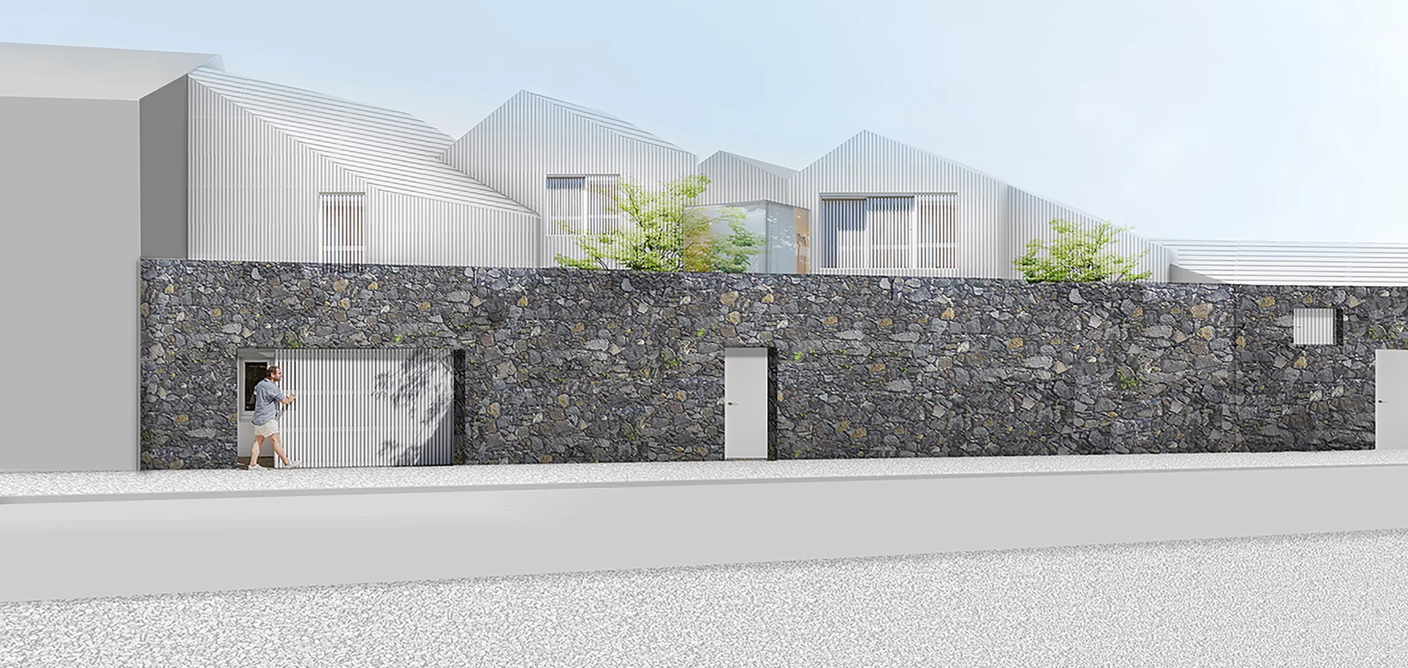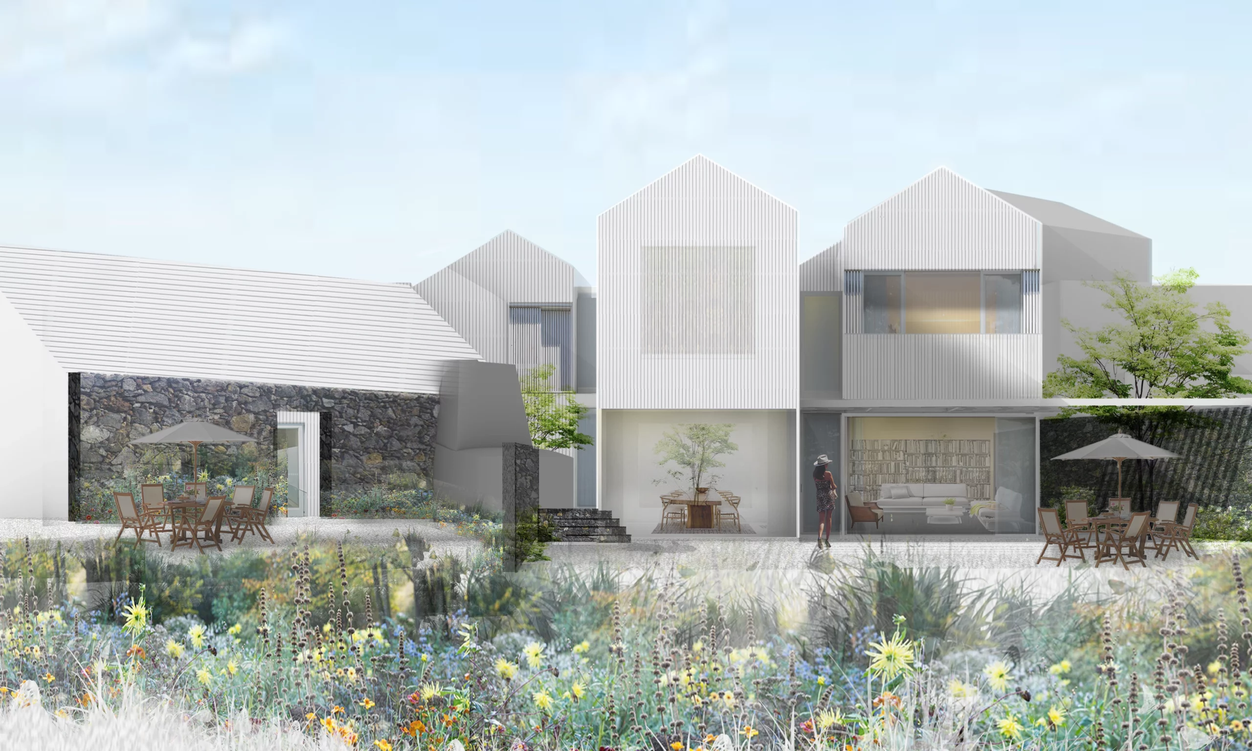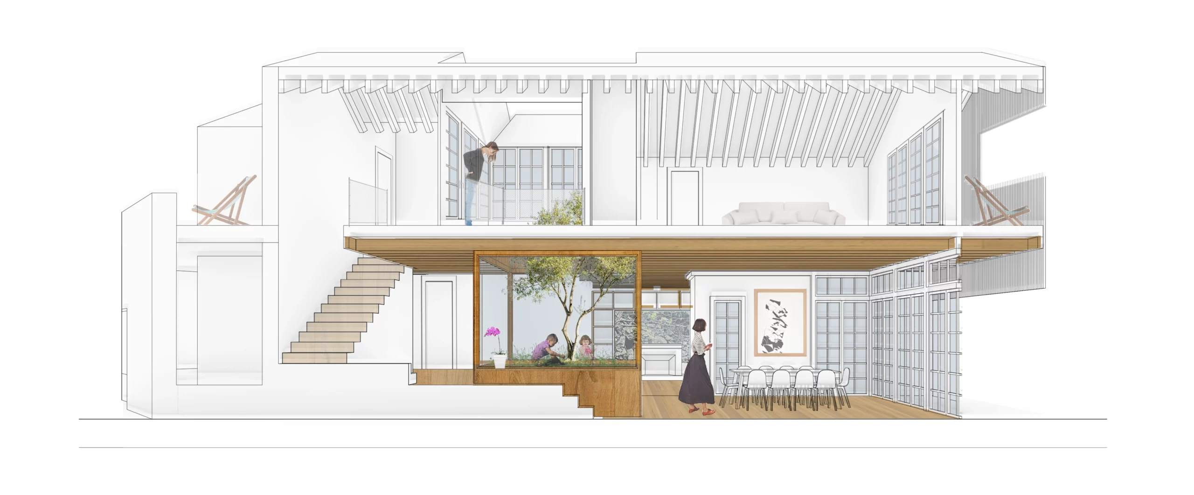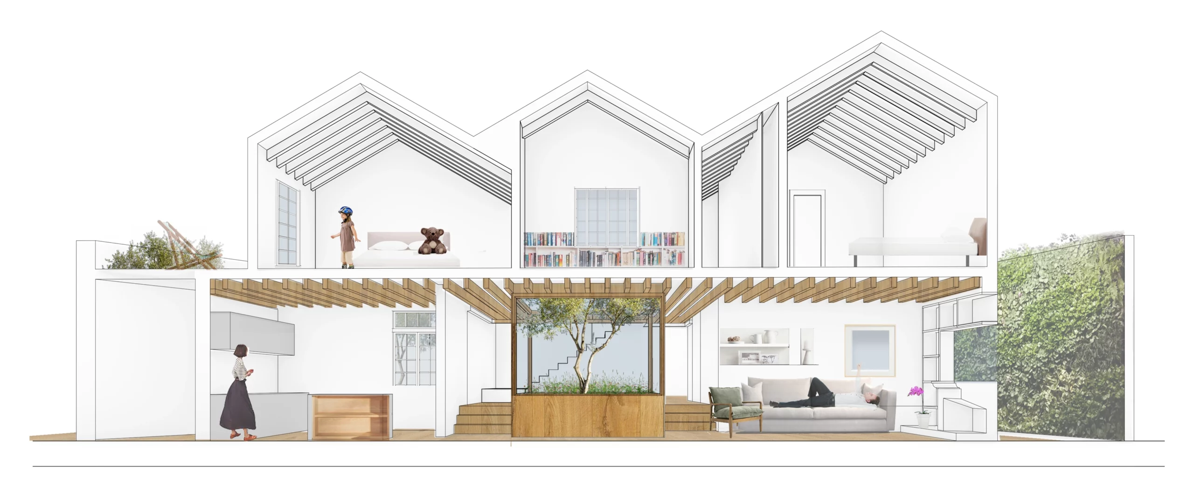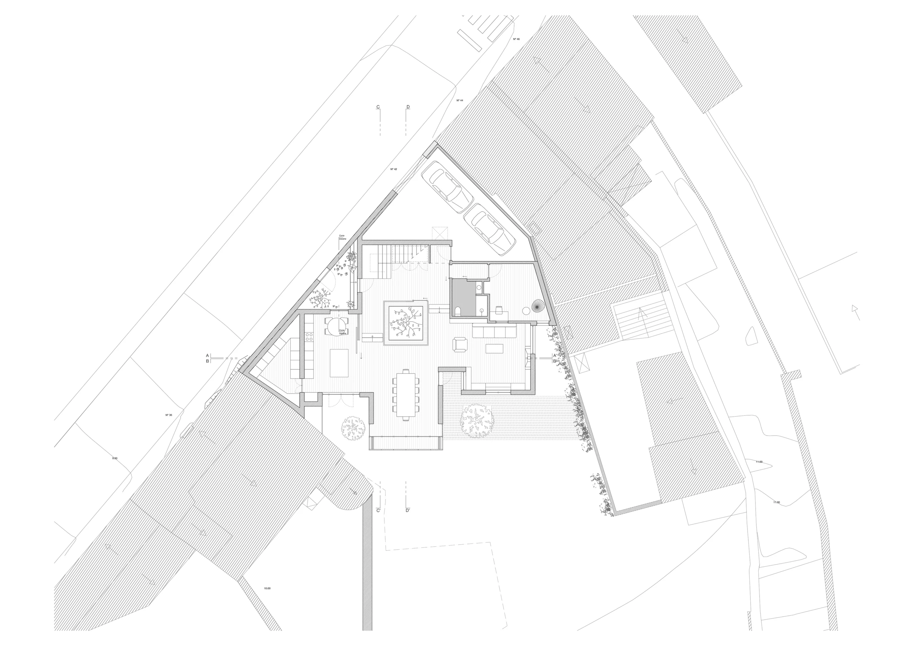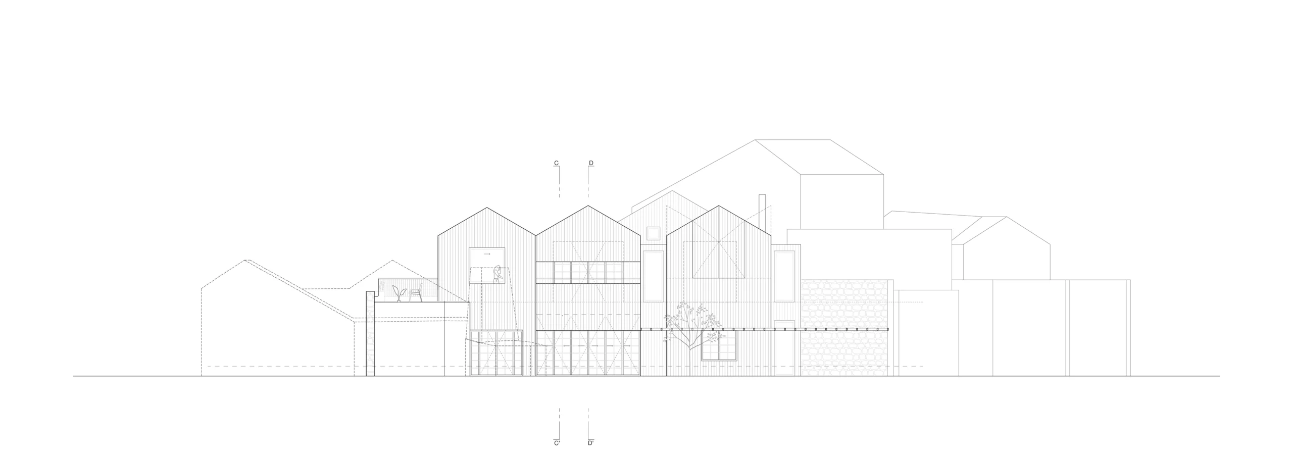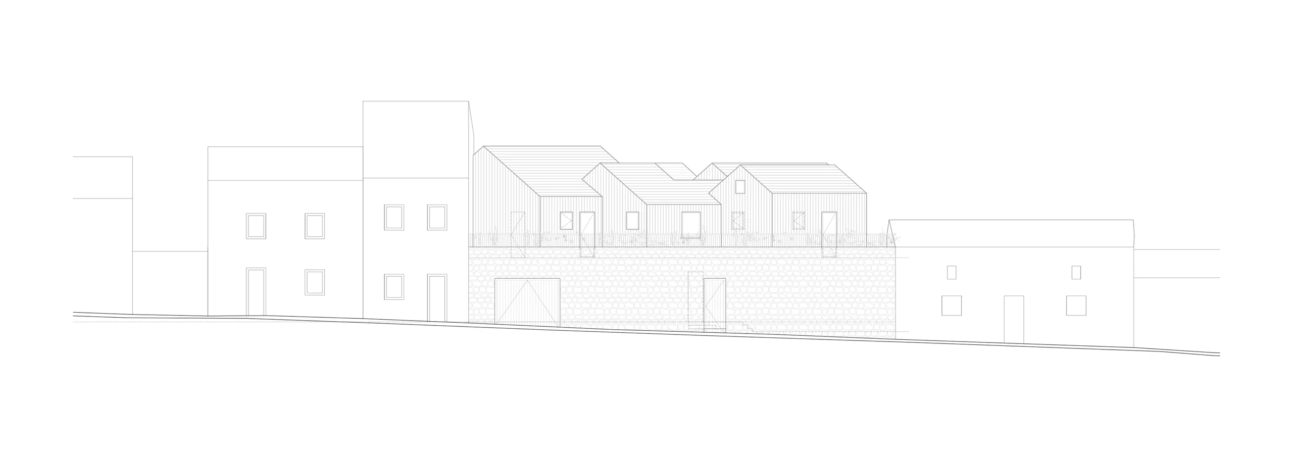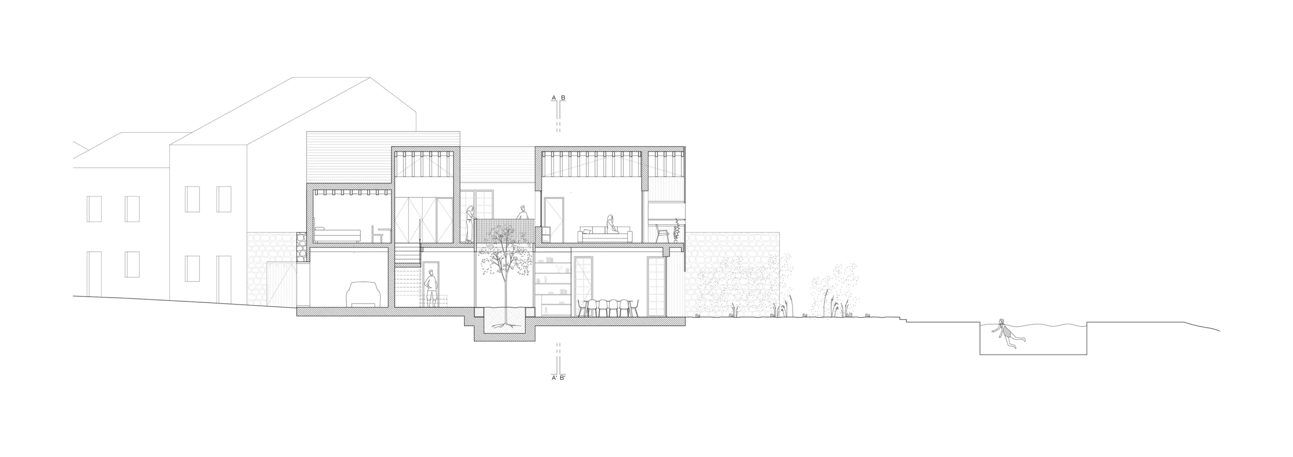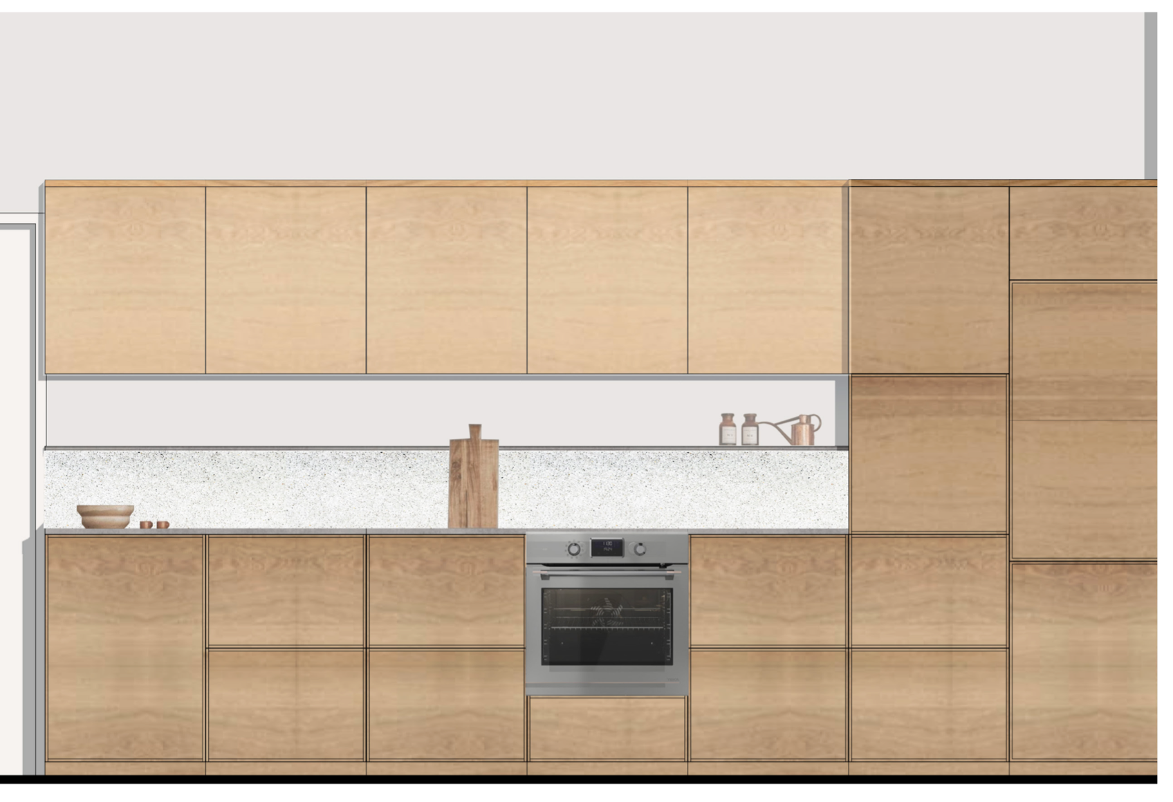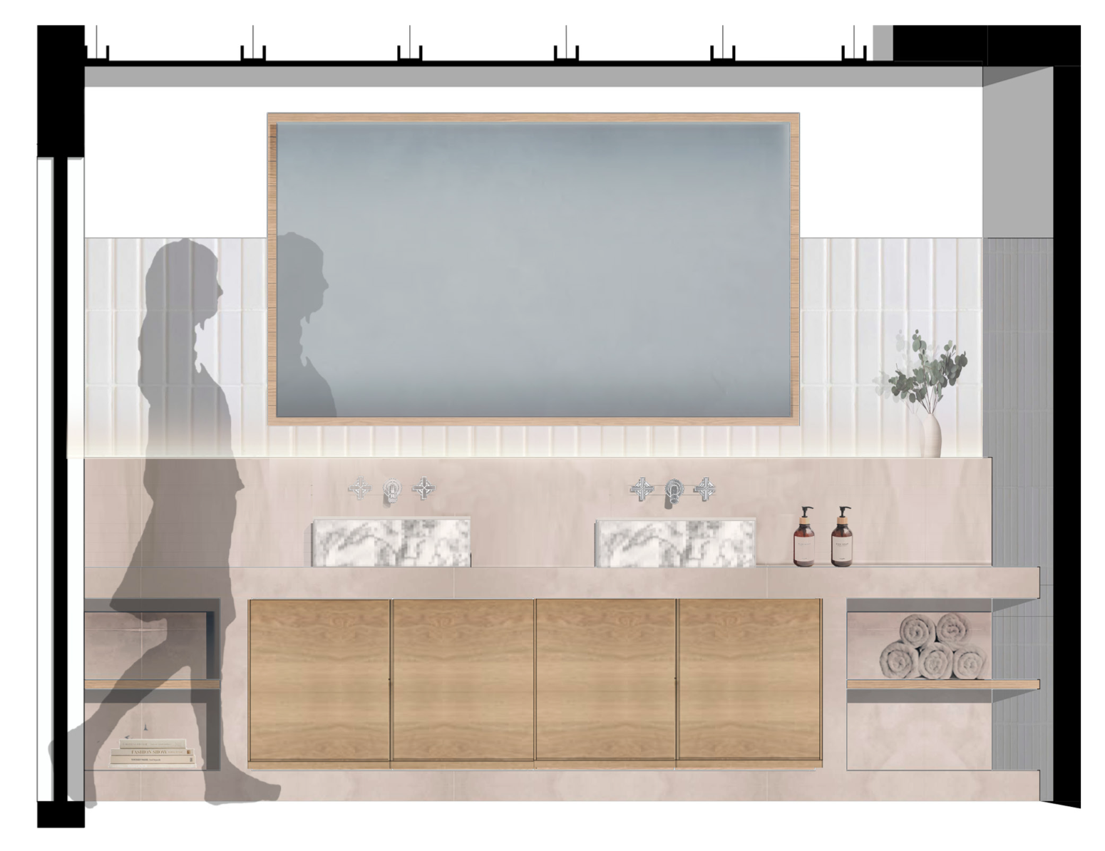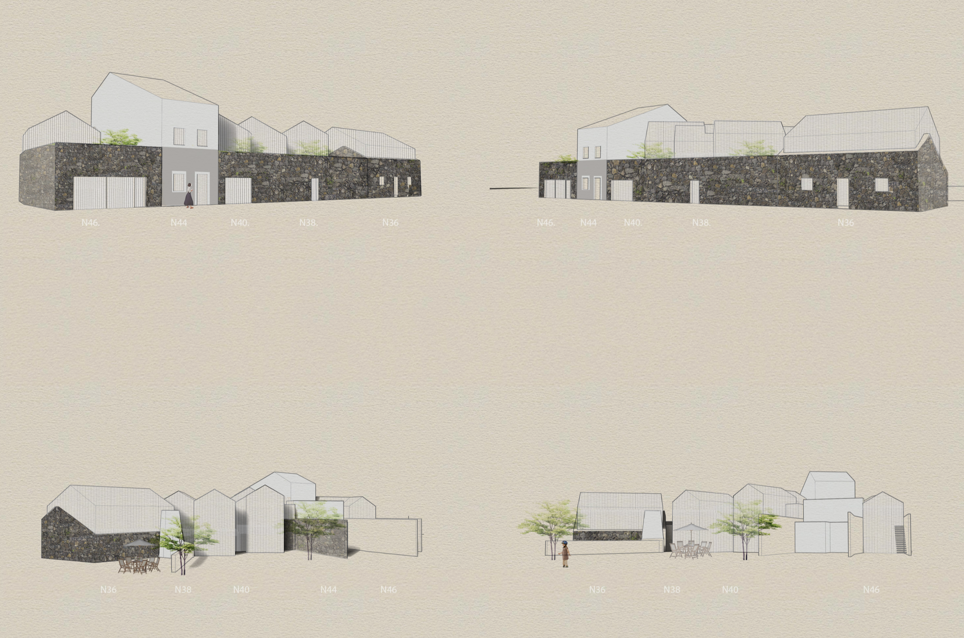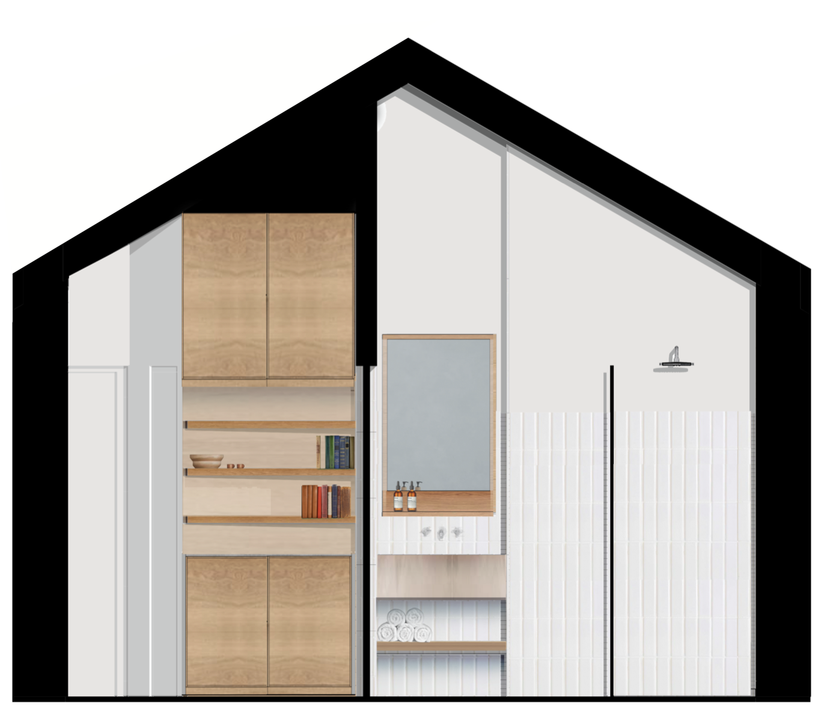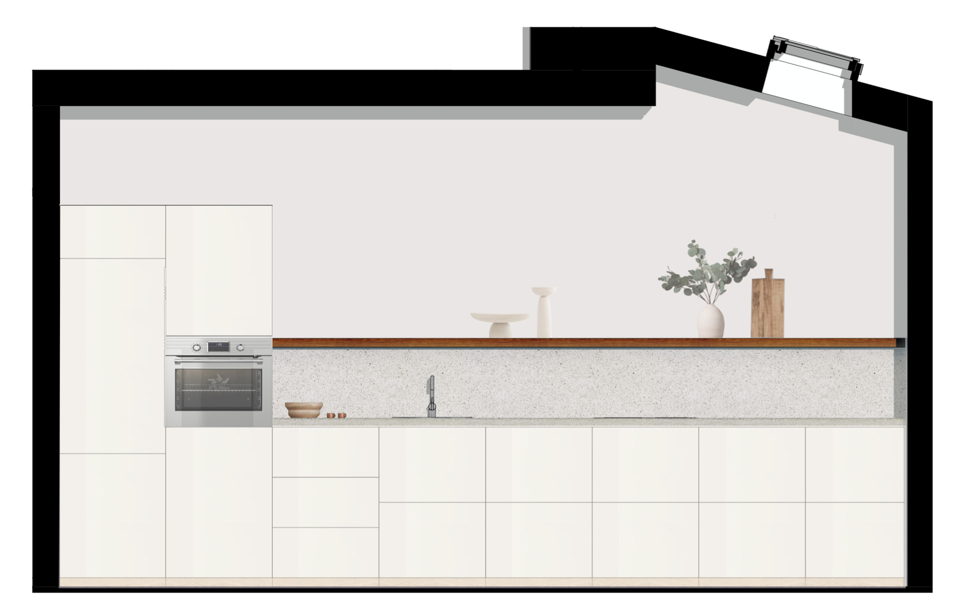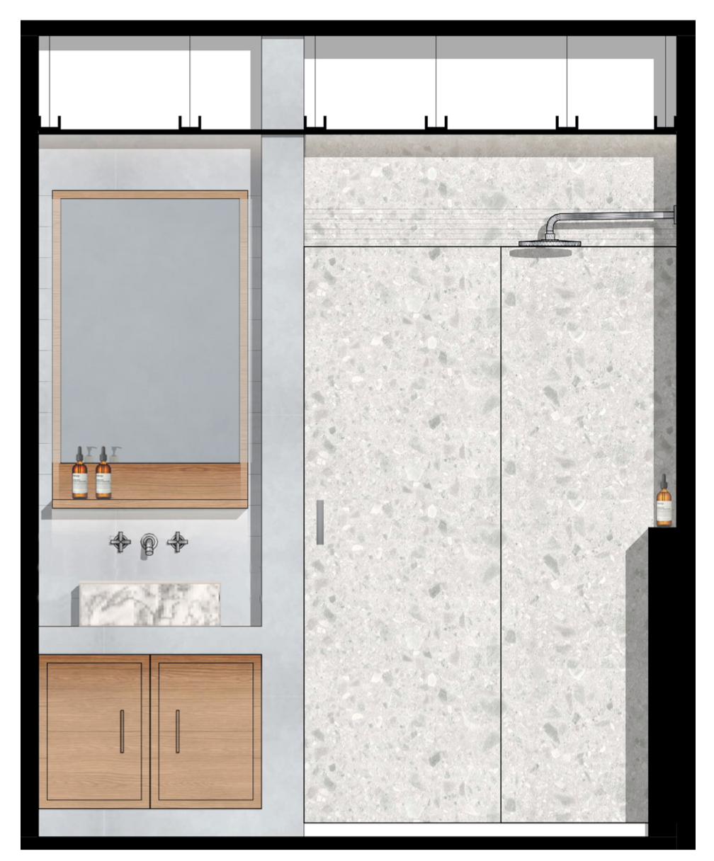Set within a small village on the South coast of Sao Miguel island, this design breaks up the functional spaces into a cluster of volumes to blend the building into it’s surroundings, and create a variety of spacial experiences and constant changes of light and shadow. The center of the space is pinned by a skinny courtyard which drives the circulation paths and floods the space with reflected light. The garden-side facades are derived from the traditional whale watching structures found along the Azorean coastlines.
Location: Azores | Portugal
Completion: 2024
Structure: Concrete
Use: Habitation
